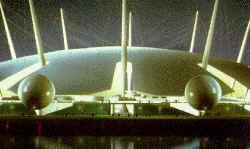|
||||||
|
For events at the Millennium Dome: |
||||||
|
Click |
Millennium Dome original planning proposals
Basic facts - 1996
The Exhibition will take place on a 130 acre site on the Greenwich peninsular.
The site will contain a variety of performance spaces and exhibitions with the main activities taking place at the northern end - bounded on three sides by the River Thames.
The full application to Greenwich council is for temporary exhibition use -but its hoped that there will be a long term legacy value to Greenwich from the site.
The main exhibition will be housed in the largest domed structure in the world - the result of teamwork between exhibition designers Imagination, architects Richard Rogers Partnership and engineers Buro Happold.
The dome will be 320m in diameter and at its centre 50 metres high - the same height as Nelsons Column.
It will be suspended from a series of twelve 100m steel masts (weight 50 tonnes each) and held in place by more than 70km of high strength cable.
The Millennium Dome will have a circumference of one kilometre and be 50m high at its centre.
It will have a ground floor of over 80,000 m - making it approximately twice the size of the Georgia Dome Atlanta - USA - currently the largest building of this type in the world.
The dome will be made from a translucent weather proof fabric and will be able to accommodate 50.000 visitors.
In laypersons terms:
The dome could fit 13 Albert Halls.
Two Wembley stadiums.
3,300 double decker London buses
The surface area of the roof - 80,000m would be the equivalent of 12.5 full size football pitches.
The Dome could comfortably swallow Trafalgar Square and the surrounding building.
The Dome will house 12 time zones. Each zone will contain multi level pavilions representing a different aspect of time - Discovery Time, Action Time etc. Detailed plans are currently being developed by the Exhibition designers - Imagination.
In addition to the exhibition there will be a second mezzanine level which will house shops, food and drink outlets.
Public access to the building will be by six gateways at ground level. Visitors will be able to either enter the main exhibition area or go to the mezzanine "shopping mall". There will be a walkway round the internal circumference of the dome at the mezzanine level and in summer there will also be an external walkway.
There will also be a series of twelve 20m diameter 'spheres' housing auditoria and exhibition spaces on the outside of the dome.
The building will use the equivalent of 5,500 average households usage of fresh water daily.
And will use the daily energy equivalent of 300,000 light bulbs (100 watt).
The glass sides and white fabric roof of the Dome will dominate the London skyline by day and could if desired glow spectacularly at night.
More than 12 million visitors are expected at the Millennium Exhibition in the Year 2000 - 100,000 visitors are expected every day.
In the construction phase there will be employment for more than 2000 workers.
More than 5000 people will be employed in running and managing the exhibition. As well as the Millennium Dome, the Exhibition site will comprise of:
- Meridian Point
- Meridian Gardens
- Millennium Park
- The Millennium River walk
- The Millennium Plaza
It's hoped to encourage most visitors to come to the Exhibition by public transport rather than by car.
Compared to other visitor attractions. car use will be kept to a minimum (1-2%) compared to:
- Chessington World of Adventures (75%)
- UK Garden Festivals (47-66%).
- Seville Expo (35%)
Work will start on the project mid 1997 - with a completion date of Autumn 1999 -the exhibition will open on 31st December 1999.
This will be the highest profile event in the UK in the Year 2000.
It will provide a major economic and environmental boost to SE London - with new transport and infrastructure.
